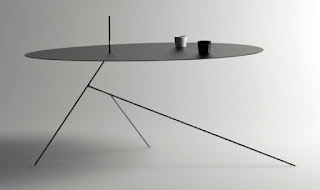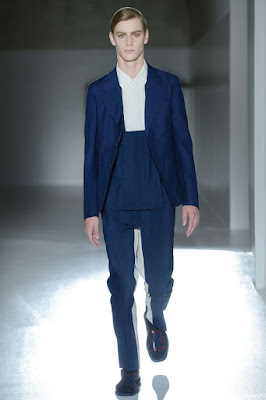The tiny house movement appears to be here to stay. Even people with money to spend want houses that are thin and cramped.
Thin exteriors could bring about a civil war in the home design industry. Minimalism still dominates interior design and that requires big, empty spaces. The only way to reconcile these two opposing philosophies is to have a house with only one big room that combines all functions. In a room like the one above you would eat off the sofa and take a shower in the planter.
It looks like the interior faction is going to be on the losing side. That's too bad because there's been some minimalist innovations that even a maximalist like me can get behind. I kinda like interiors like the one above, though they might be better suited for offices than homes.
The hot furniture designer now is Tom Dixon. That's his work above. He likes the digital look. I dunno. It's not my taste.
The table above might work if it could be made sturdy.
Minimal dining utensils, naturally.
I notice that blob-shaped day-glow sneakers are all the rage now.
Since car design follows shoe design that means near future cars will be day-glow blobs also.
I used to think mens t-shirt fashions were here to stay, but a new formalism seems to be right around the corner.
Tight suit jackets with long sleeves will make what's in your closet obsolete.
Way above the ankle pants have been here for a while.
And women's fashions...that's a subject for another post.





















































