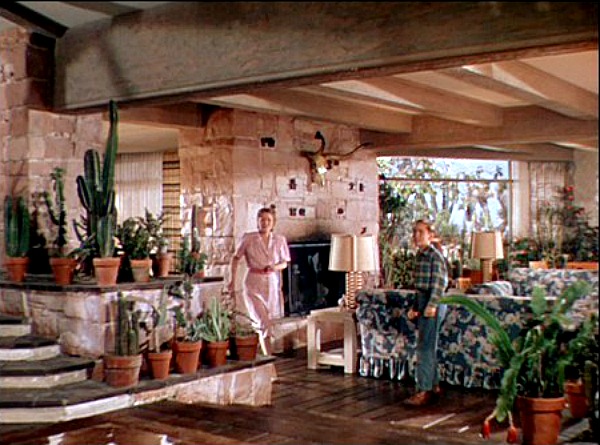Here's (above) a view of Parisian rooftops by the underrated (underrated in the USA, that is) Paris Match and New Yorker cartoonist, Jean-Jacques Sempe. I imagine that Sempe's work has special appeal for architects. In addition to his own great ideas he has a knack for stimulating ideas in others... a valuable man to have around.
Take these Parisian rooftops for example. They're so beautifully caricatured that they stick in your mind. Over time you find yourself wondering why ground architecture is so frequently inferior to what's on roofs and why can't we make better use of rooftops than we have so far?
Sempe's full of architectural ideas. In this case (above) he seems to believe that if we're going to light up business buildings at night then we should
really light them up, with big windows and strong lights. "Sure," I say to myself, "why not?"
I could write pages on the thoughts that spring to mind when I see the city scene above. On Sempe's small street the traffic congestion is actually picturesque. You'd expect the cramped drivers to be stressed out but maybe they're soothed by the people watching opportunities. Is the answer to traffic congestion smaller one-way streets rather than big two-direction boulevards? Probably not, but you have to admit that the idea is provocative.
BTW: what a seat that guy behind the big window has! It's a people watcher's dream.
While we're on the subject of people watchers, what do you think of this restaurant scene (above)? You look at this picture and you're instantly transported to a time and a place where you spent time with a friend in a quiet restaurant while humanity paraded along outside the window. But wait, this is about people watching....
Notice we're looking down at the diners, as if from a higher level. The diners can push aside the curtains and look out and maybe down at the passersby, and people on the higher level can look down at the diners. Do you get it? In other words, the Peoplewatchers themselves can be peoplewatched. It's an interesting idea.
Here's (above) a Sempe outdoor coffee house. Isn't it great? It takes so little to make people happy. Why, oh why, do we torture ourselves with inferior spaces?
I also like what Sempe has to say about the simple pleasures of life, like splashing through rain water. Is there a way that architecture can improve the splashing experience?
Adults like to avoid the rain and kids like to play in it. Sempe seems to ask if there's some way architecture can satisfy both types.
I wish architects would spend more time imagining how cities can be made for fun. Wind, rain, snow and lightning are too often treated as obstacles. Maybe architects and engineers can transform them into opportunities for pleasure. A first step might be for them to read Sempe.



















































