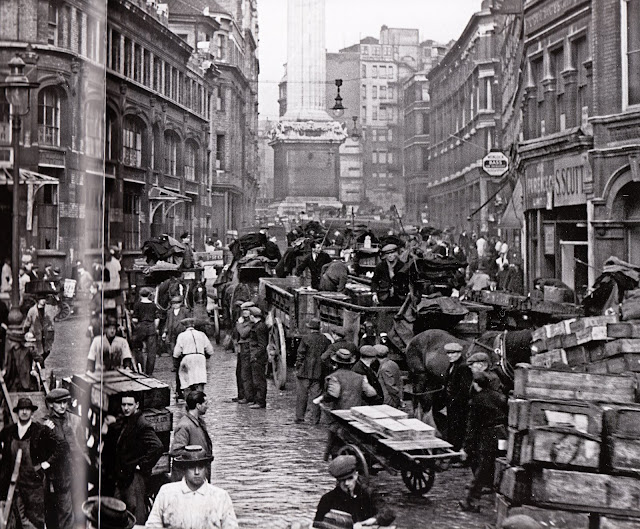
I love the idea of customizable prefab housing, the kind an old lady could build with a screwdriver. The idea is at least a hundred years old, but sad to say, it's an idea whose time still hasn't come.
When I researched this I was surprised to see that Thomas Edison tried to make prefab houses. His idea was to make them out of concrete and build them on the site using molds.

The caption under the picture above tells the story. He sold only eleven of the houses, which were not highly regarded by the people who lived in them.

He even made concrete furniture for the houses! Above are some concrete phonographs.

Habitat-type prefab condos were attempted in the 60s but the people who lived in them had nothing but complaints, and they got a bad rep. Here's (above) an hexagonal variant. You ordered the hexagon at the factory showroom and a crane put it into place on a frame.

Remember the flying saucer prefabs? You can still buy them. There were plans to make high rises out of them but I don't think they were ever built.

The prefab ideal still persists, maybe because people are reminded of it by Legos.

Lego should go into the prefab business and design real houses that look and build just like the Lego toys. I'm serious! Well, maybe the grass should be real.

I like plastic when it doesn't pretend to be something else. Fill large-size Legos with styrofoam for insulation and build real structures with them!

La Corbusier's famous "wine rack" experiment was actually built. A frame was put up and prefab housing units were slid into place like wine bottles in a wine rack.

In theory people living in Corbusier's wine rack could change apartments every year, to take advantage of new architectural fashions. The old apartment is simply slid out by a crane, and the new one is inserted, like a file drawer. I'd be surprised if anyone actually did this.

Where prefab actually took hold was in small backyard structures like tool sheds, gazebos and dog houses.

Some people do attempt to live in these tiny houses. The company that sells the one above advertises that dinners seating 4 or 5 people can be comfortably held there. Of course you probably have to sleep on the table afterward.

IKEA makes prefab houses for the European market, or at least they did when the founder of the store was still alive. That's one of them above. Not very good-looking in my opinion.

The houses are meant to be furnished with IKEA furniture. A consultation with an IKEA interior designer is included with the price of the house.

Maybe 20% of all new Japanese houses are prefab (above). Toyota makes a lot of them.

Here's (above) a Japanese styrofoam prefab. Styrofoam may be the building material of the future, provided a way can be found to prevent the house from blowing away.

Maybe a little old lady with a screwdriver actually could build one of these (above).

Laugh if you want to, but whole communities of styrofoam igloos exist in Japan.

Japanese prefabs come in all sizes and shapes. The one above works fine as a counterpoint to the older houses on the street, but a whole block of houses like that might be a bit much.
If prefab makes a comeback then the post-modern look will probably get new life. One reason prefab was abandoned years ago was that complicated prefab shapes didn't ship very well. The new architectural aesthetic with its emphasis on simplistic, flat, walls probably ships very well.

That's all I have to say on the subject, but I couldn't help throwing in this off-topic picture of a Japanese home. The builder wanted his homes to look like they were miniature communities, even though they were occupied by single families. The rooms deliberately appear like little separate buildings surrounded by paths and courtyards. Actually they're all one structure. Nifty, huh?























































