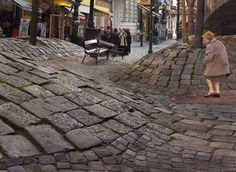While looking at random houses in the town I'll be moving to I discovered a whole neighborhood of do-it-yourself houses. Boy, people are ambitious in that part of the country! When they feel the need for a house they just buy the materials and build it.
Here's (above) a home that's better than some. It has a driveway that leads to nowhere, a basketball net right outside the dining room window, bushes that strangle the mailbox, and a very tiny wishing well, but these are minor problems.
Here's (above) another closet that provides a decorative bench for putting shoes on. I imagine that you walk backwards and ease onto it, pushing aside the clothes on the hangers. When you take your hand away the clothes cover you up again... but I guess that's what flashlights are for.
Here's the living room where you're always able to tell the time. The light fixture gets in the way of the clock so it looks like the owners will have to buy an even bigger clock...if one exists.
Here's another view of the tiny living room, showing the oddly proportioned, dollhouse-type stairs. I like the front door which can open unexpectedly on someone running down the steps.
This is a great kitchen. It's easy to find your way in from the living room but hard to find your way out. It's like a fish trap. I imagine that guests regularly get lost in here and have to call for help.
But there's no need to panic. If you get trapped you can always leave by the back door and walk around to the front. Watch out for the back steps, though...the yard's on a different level than the rest of the house.
This neighborhood abounds with do-it-yourselfers. How do you like the DIY house across the street (above), which is also for sale? I like the Venus Flytrap railings and the disguised door. As a matter of fact, I find myself wondering if the house has a door. Well, doors are overrated, everybody knows that.
Believe it or not, this place (above) has lots of square footage.
Maybe it needs that because all the the many rooms are so long and narrow.
Farther down the street are homes (above) with minimalist yards.
The houses are giant white monoliths; austere blocks with no back doors and very few windows. Maybe this was a penal colony at one time.
Yikes! The yards I can see are separated by a bleak fence with a single open door. You need that so the neighbor's vicious dog can detect you trying to use your yard. If he tries to run you down don't leap over the grey fence. There might be a freeway on the other side.





















































