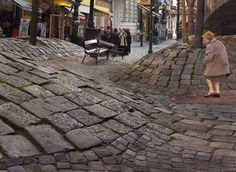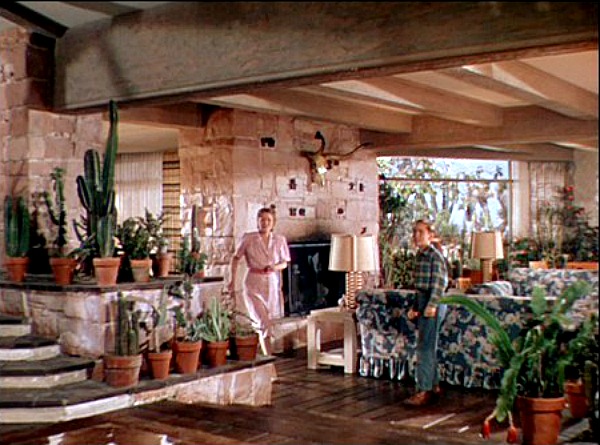I just saw the 2006 Gwyneth Paltrow movie, "Proof." It was director Director John Madden's next film after "Shakespeare in Love," a film I watched at least a half dozen times. I'm tempted to talk about the story here but I'm an artist and I'll try to stay focused on the wonderful house that was used in the film. That's it above.
In the story a bereaved Paltrow was the daughter of a famous mathematician, recently deceased. This was the house her character grew up in.
Isn't that porch wonderful? It could use some paint, though. Maybe "stressed" wood was still in fashion in 2006.
Throughout the film horizontals and verticals are stressed. The art director thought that was appropriate for a film about math people.
'Nice neighborhood. Lots of trees and shrubs.
A large living room with hardwood floors makes for a perfect party.
I love the upstairs halls that you find in houses like that.
Geez, the dad's workroom was even messier than my own. I like it, though. Are those subway tiles behind the desk?
I especially like windows of that type, and notice the fibrous wall covering. It allows the entire room to function as one big bulletin board.
Window sills are covered with shells and concentric cactus plants...it's the math theme again.
Even the pattern on the bedspreads is subtly math themed with repeating patterns. I'll discipline myself to ignore the quasi-nude scene that this scene builds to.
The kitchen continues the math idea with linear fluted trim on the windows and doors. It's a great look.
Ditto the breakfast area with linear patterns on the cushions and vertical paneling on the walls. That's the sun room on the other side.
I love sun rooms! The architecture, the light and temperature...everything is different out there. Rooms like this are like little Robinson Caruso shacks grafted onto manor houses. It's a terrific idea!
I'll end this with Paltrow lit simultaneously with dim blue and straw-colored lights. That's an easily achievable effect even in ordinary homes!



























































