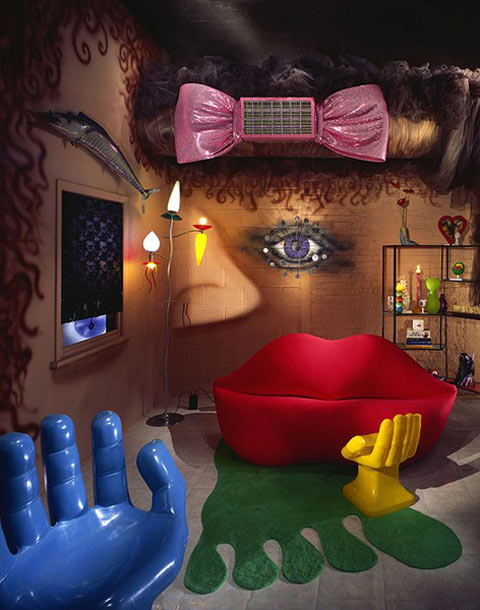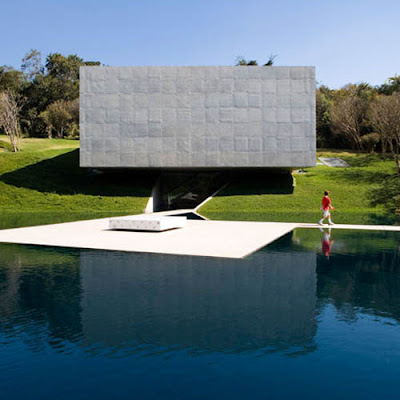I looked up "architectural toys" on the net and was surprised at how many I found. Christmas is coming and if you know someone who's interested in architecture then maybe one of the items in this post would make a good present.
Hmmmm, come to think of it....this Robie House toy wouldn't work because you can only see the whole layout when it's down at waist level. If you put it out of the way up on top of a book shelf, which is what I'd do with it, then you wouldn't be able to see it.
This "Wright Blocks" kit was actually sold for a while. It was conceived and designed by Frank Lloyd Wright's son, who was also the inventor of Lincoln Logs. He only got a measly $800 for the Log idea so he figured he'd try again with a new set based on his and his dad's ideas, and this (above) is it.
It looks like an interesting toy that would have good top shelf visibility. It didn't sell well, though.
I bought my kid an old-time erector set (above) and he never used it. He's an adult now so maybe the set has reverted to me. I'm tempted to build it myself, but where would I put it? 

I also got my daughter a nice Lego Victorian dollhouse and she never used it. Maybe it looked too old-fashioned. Probably she would have liked it better if the design had been more modern, like the one above.
It would have been an ideal house for a new, updated cubist Barbie (above). I can imagine a situation where she's on the other side of town when Ken calls and invites her to the beach.
She gets in her cubist car and drives to her new cubist house to meet him.
And there's (above) Kubist Ken now, looking dapper as usual!
While I'm on the topic of architecture I think I'll change the subject a little and hazard a guess about what houses will look like in the near future. My guess is that homes are heading for a new look something like the one in the picture above. Yep, that's what we'll all live in 20 years from now. You can take that to the bank!
What will the interiors look like? Mmmmmm....maybe something like this (above).











































