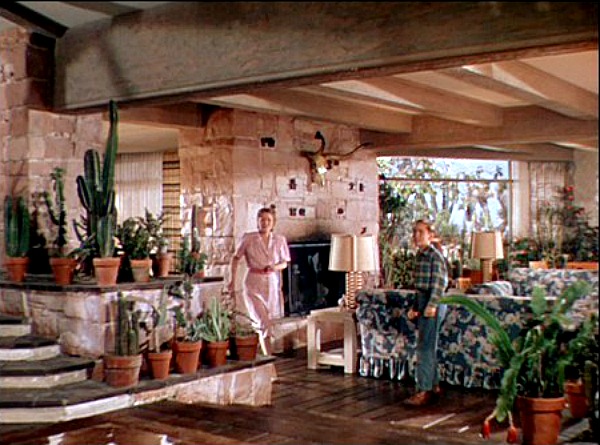Here's (above) a 1950s-type Cliff May-influenced ranch house. They're not uncommon in Los Angeles, in fact they're so common here that they hardly raise an eyebrow. That's a pity because this city's ranch homes are much underrated. They so effortlessly combine modernism and tradition that we forget how hard won that synthesis was.
A little history is in order:
Europeans created modernism but they couldn't make it work. Look at this bleak design (above) for a reconstructed Paris by Le Corbusier. Parisians can thank their lucky stars that he was prevented from putting this into effect.
Here's a factory-style house by ex-Bauhaus teacher Walter Gropius. What was he thinking of? Who wants to live in a factory?
The public liked the modern look but only for business buildings. They didn't want to live in it. The race was on to tame modernism and make the new style fit for homes, and affordable. The first American efforts (above) were hideous.
Haw! So were the second efforts (above).
Sure, Frank Lloyd Wright (above) could make it work but he built for the well off. How do you make this sort of thing available to the common man?
Eventually a potentially low cost Wright-influenced look was achieved (above) but the look required a house that was big enough to spread out a bit, sympathetic building codes and readily available pre-fab parts. I'm also guessing that the designs, as good as they were, were perceived by the public as too drastic.
During this period faux modernism proliferated. In the kind of small houses most people could afford it sometimes looked shoddy and tacky...something built for the convenience of the contractor rather than for aesthetic reasons.
The guy who finally made it work was Cliff May (above). His smaller houses weren't exactly cheap and they still required a certain amount of square footage, but they were simultaneously modern and traditional, conceptually simple, and they left the door open for further simplification.
Here (above) there's a gap in my knowledge. Some genius...was it May or one of his disciples?...created the synthesis known to Southern Californians as "The Yellow Ranch House." It's affordable, Cliff May savy, modern, comfortable, compressible, can be built on a small lot...
and it's low priced! No reliance on esoteric materials; every component is made of parts that can be had at any large lumber store.
It's the perfect realization of the maxim: "it doesn't have to look modern to be modern."
Boy, Cliff came through for us! He was the Bob Clampett of modern housing!
I'm amazed by the versatility in the interior design of these yellow ranch houses. You can furnish them almost as modern as you like without contradicting the house's design.
A less modern decor (above) works okay, too.
In fact, I'll bet even funky furniture like the kind in this TV set would work in those yellow ranch houses.
Thanks, Cliff! You 'da man!!!!



















































