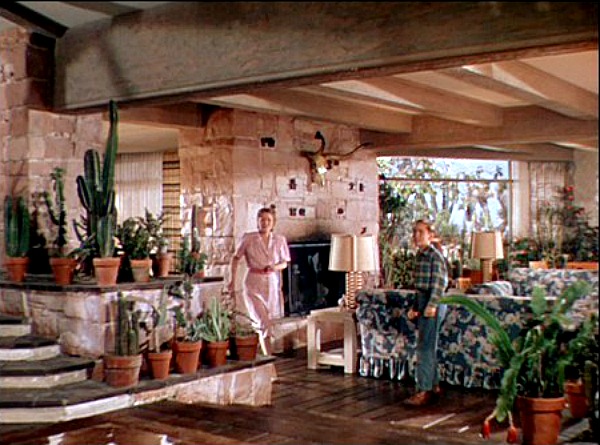Architecture is on my mind these days, and I thought I'd talk about another favorite film house...this one from the 1945 thriller, "Leave Her to Heaven." The stars: Gene Tierney and Cornel Wilde. The director: John M. Stahl. The location: Arizona. Gee, I wish I knew the art director's name because this post is really about his work.
And here's an indoor shot highlighting one of the best staircases in all of film. It's only rival...in my opinion... is the Czar's staircase in Von Sternberg's "Catherine the Great."
This interior was built on a set in L.A. If I understand right
it was inspired by a real house in Arizona, but lots of alterations were made by the set designer. Not bad, eh?
Above, a slightly different angle.
This house (above) is cozy as well as modern. That's a trademark of architect Cliff May. You don't suppose he had a hand in this film, do you?
The dining area (above) is raised two or three steps above the living room. Nice.
Of course, it helps to have Gene Tierney serving up the meal.
Above, the area in front of the dining table.
Here's (above) the set of another house in the film.
How do you like the Dutch door and the large windows that go all the way down to the floor?
BTW: Most of these pictures were found on a site called "Hooked on Houses."












No comments:
Post a Comment